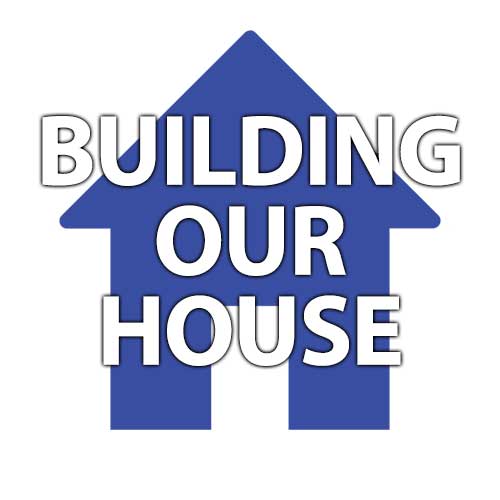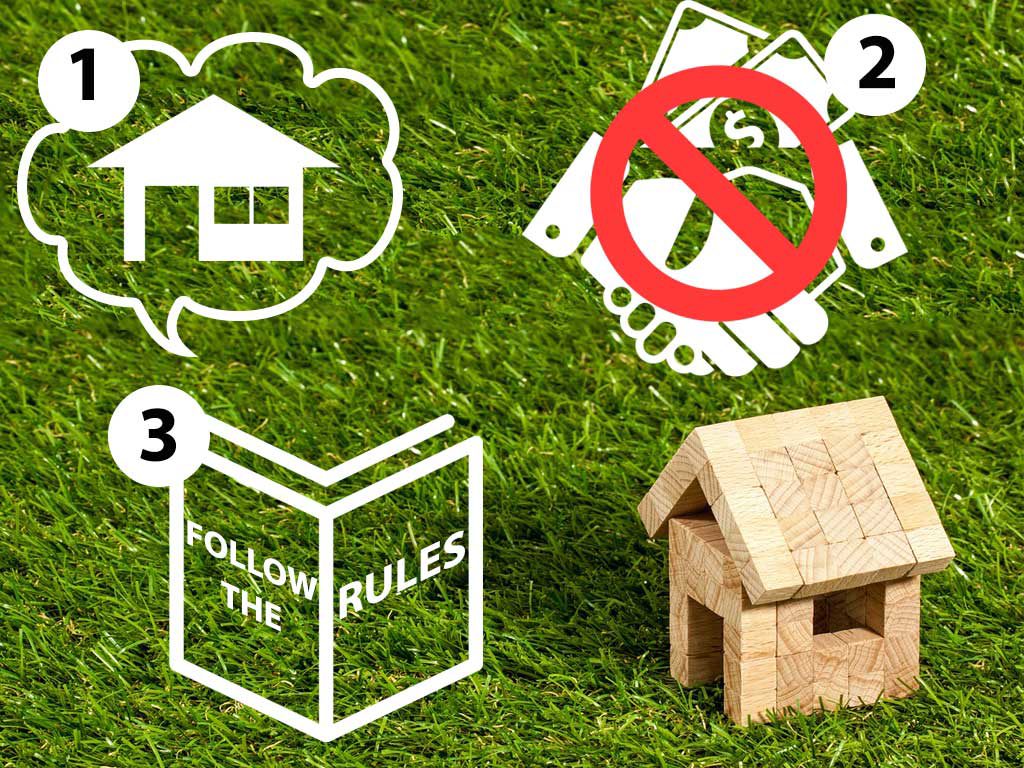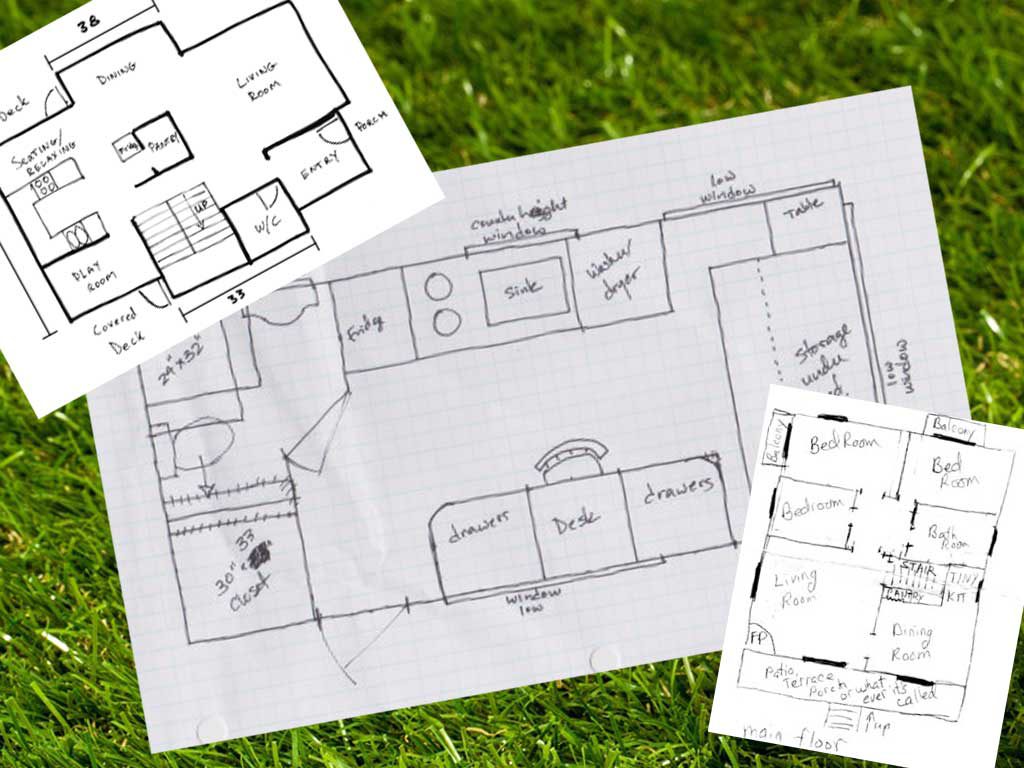Staircase isn’t a new thing. They have always been a vital part of a house plan because they are necessary to easily access the upper floors/roof. In modern designs though, they aren’t just ‘a way to go to upper floor’; they are part of the design of your house. They need to be functional and go well with your house plan too.
In modern times where the space is getting more and more expensive; Architects and designers have been working hard on new designs. Purpose of these new designs is to make sure that each part of the house is functional and no space is left to waste. That includes stairs too; new designs and strategies are made to beautifully incorporate the stairs into a house.
No matter how much horizontal or vertical space you have, there is a variation of staircase available. Let’s discuss them one-by-one.
Straight Staircase

This type is a no-brainer. Probably the most common type of staircase, straight stairs are very easy to climb up and down. Being a repeated pattern of stairs, they are very easy to build and they only need to be connected on top and bottom. If the vertical height is 12 feet or less, normally no landing is required. Railings for these stairs is also straight which makes it very easy to build.
They do have a couple of disadvantages.
Being straight stairs means they will take-up a lot of horizontal space, which makes it challenging to incorporate these into limited spaces. Also if height is 12 feet or more, landing is added to breakup the span. Adding a landing means it will take more horizontal space, which makes it less ideal to use in a house plan.
Quarter turn (L-shaped) Staircase

L-shaped stars are made by adding a landing to the straight stairs and bend the remaining stairs at 90 degrees. Bend is normally introduced in center or below center. They take significantly less horizontal space then straight stairs. They can easily be added into the corner. Some would say that adding a landing makes them safer then the straight stairs.
They are a bit tricky to build then the straight stairs, same goes for their railings. Adding a 90 degree turn means they will take up horizontal space in that direction too.
Half turn (U-shaped) Staircase

Add a landing to straight stairs and bend the remaining stairs to 180 degrees, and you got yourself a U-shaped staircase. Landing will be almost double the size of L-shaped stairs. 180 degree turn makes them ideal for small spaces. As they take very less horizontal space, they can easily fit into any architectural plan.
They are much more trickier to build then L-shaped or straight stairs. Adding a double landing means they require extra support in that area.
Winder Stairs

It is a new variation of bent stairs. Instead of adding a landing, stairs in the bent are shaped triangular. By doing that, bent can be 90 or 180 degrees, just add triangular shaped stairs in the bent and you go yourselves a Winder staircase.
Winder stairs require the least amount of horizontal space. They can fit into very smaller spaces, which makes them ideal candidate for modern house designs. Apart from that, they look very pleasing and stairs appear to be seamless.
They are a little hard to navigate. Not having a landing means there is no place to rest while climbing the stairs. Railings for these stairs are also trickier to build. Like U-shaped stairs, extra support is required for Winder stairs.
Spiral Stairs

Pole in the center and stairs around it like a spring makes a Spiral staircase. They are very compact type of stairs requiring very less amount of horizontal space. They are extensively used in beach front properties and/or city lofts for the same reason. The staircase revolves around a central pole, so no extra support is required.
Spiral staircase have their own use case, so they can’t be compared with straight or winder stairs. Overall they are a bit difficult to navigate. Only one person at a time can climb up or down.
Curved Stairs

They are almost straight stairs, with just a little curve depending upon the radius. Instead of sudden turns, each step has a slight curve then the previous one which makes it look very elegant. Curved stairs are mostly used in bigger houses and/or offices and they are very easy to climb up and down.
They require a lot of horizontal space. Also smoothly curved stairs is quite challenging to make. That is why they are mostly used at spaces where you want to give a royal first impressions. Modern designs usually don’t incorporate these space consuming stairs.
What type of Stairs did we chose?
Let’s discuss this in an upcoming post. Feel free to leave your suggestions and questions below in the comment box.




