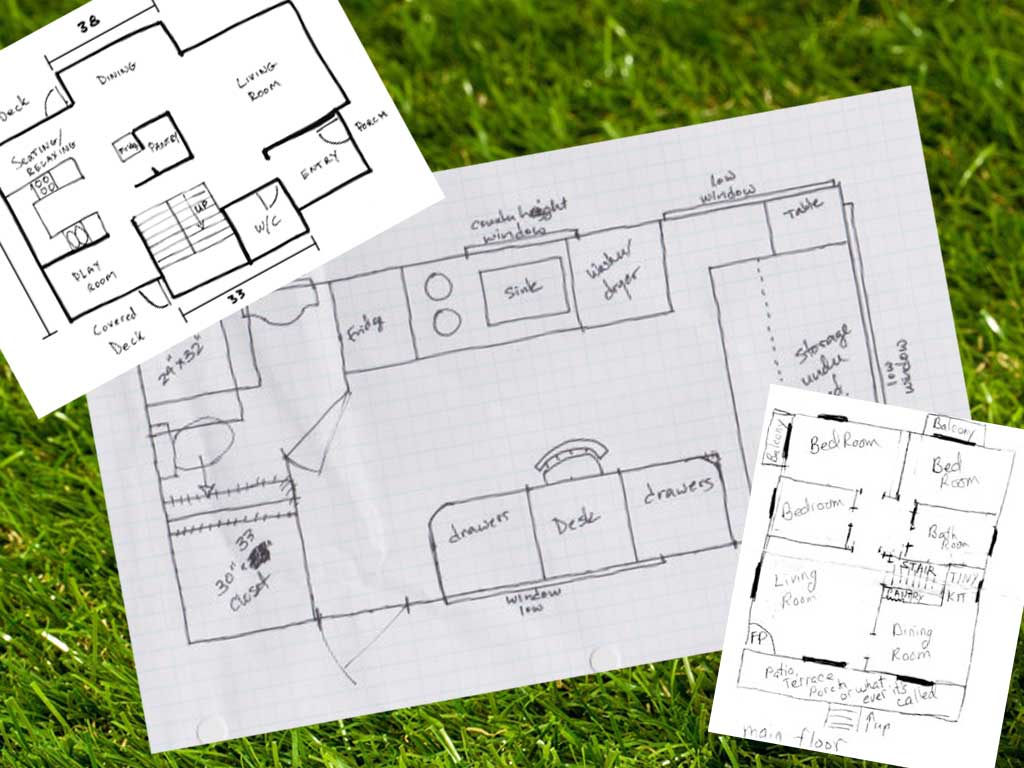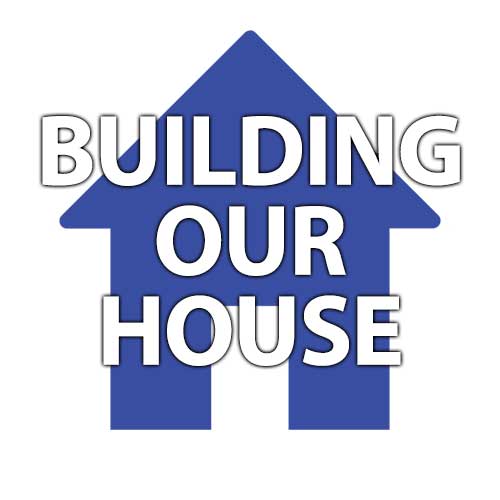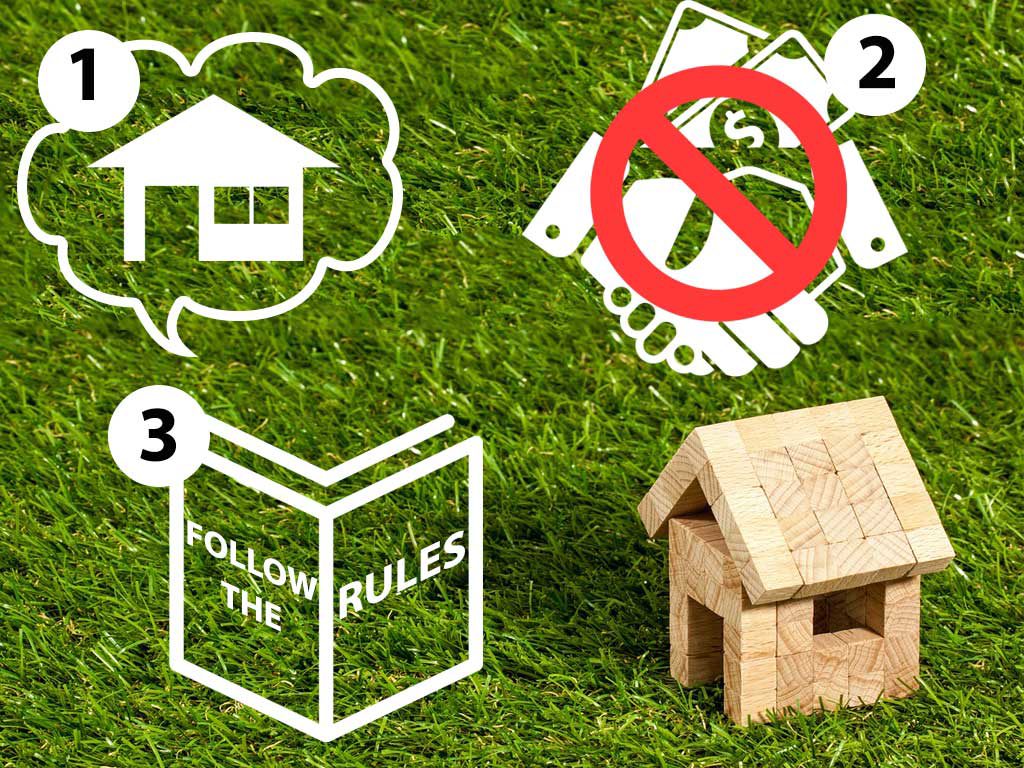As we already discussed in a previous blog post (3 common mistakes people make while searching for a plot/house), knowing what you need in your house should be the first thing that you should think of. If you have a rough sketch in your mind about how many rooms/floors do you want in your house then voila! You have a virtual house map.
Of-course it’s not an official design, you need to consult an architect to get a house map that fulfills the requirements of your housing society and TMA (Tehsil Municipal Administration), if required. But before going to an architect, you should have a rough idea about room arrangement and size, so the architect can provide you multiple options about the arrangement of those rooms.
It’s drawing time!
You can always start with a rough sketch, get a pencil and a piece of paper. Start by drawing a box that resembles your plot size, e.g. if your plot is 30×60, use a ruler to make a box exactly 60 cm long and 30 cm wide. Now you have a box and a mind full of requirements. Start placing the walls where you want, don’t worry about the doors and windows at this point; keep your focus on room sizes. Keep in mind that you are drawing in centimeters and your plot will be in feet, so draw accordingly.
Draw the walls, give name to each room, i.e. Bedroom, Kitchen, Drawing room, TV Lounge, Sitting area, Bathroom etc. Make sure that each room is appropriately sized, i.e. neither small nor too big.
Next step is to draw doors and windows. You can draw a rectangle box over the wall or simply write ‘Door’ or ‘Window’ where you want it to be. It’s just for reference so it doesn’t matter much at this point. Keep focus on your requirements that all of them should be represented on paper, resulting in a rough sketch or a map. Make as many alterations as you want, move walls, resize/remove/add rooms as much as you want. It won’t be very easy when the walls are built on land, right?
Why Pen and Paper when you have a Computer?
We hope the above-mentioned step went well and you’re feeling as pumped as we did. Now you can also get a free software to draw your house map or design, in a free software. We used Sweet Home 3D, it is an awesome little tool that is available for free, but it’s packed full of features. When you draw the walls it automatically converts them into a 3D structure in real-time. It’s a great way to see how your house design will look on ground.
It also has a bunch of doors, windows in different shapes, among other furniture. So, once you’ve created the house design and 3D model, you can go ahead and furnish your home so you know exactly how it will look before even starting the construction. Isn’t it cool! 😊
We loved Sweet Home 3D so much and we almost got addicted to it. First, we only planned to design the map of our house on it, but then we saw 3D structure module. We started coloring the walls and floors, putting different styles of doors and windows, and furnishing the rooms. It was a great time kill.
Overall, it’s a fun little tool that might seem overwhelming at first, but once you get the hang of it; it’s so fun and gives you a sense of achievement. You’re learning something great that will help you in designing a perfect house. If you have any problem with the software, let us know in the comments below and we’ll try to help you.
Now that you have a house plan in your hand, it’s time to find a home builder. Show him your design and he’ll suggest you an architect. You can also find an architect and ask him to make the map yourselves.
Our Progress
How are we doing? Well, we have our requirements transformed into a house design, but it’s not perfect. We are still working on it. As soon as it’s perfect for us, we’ll get an architect to make it into an official design.
More on that later…




