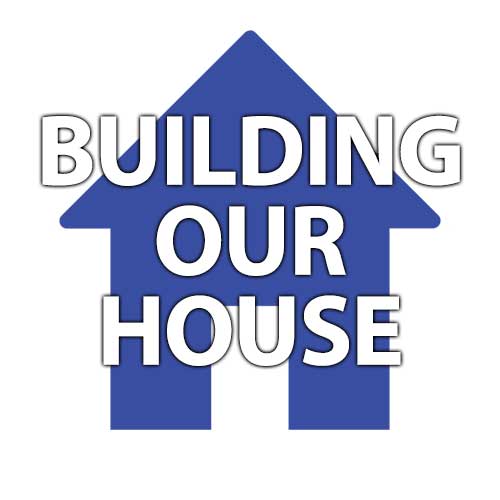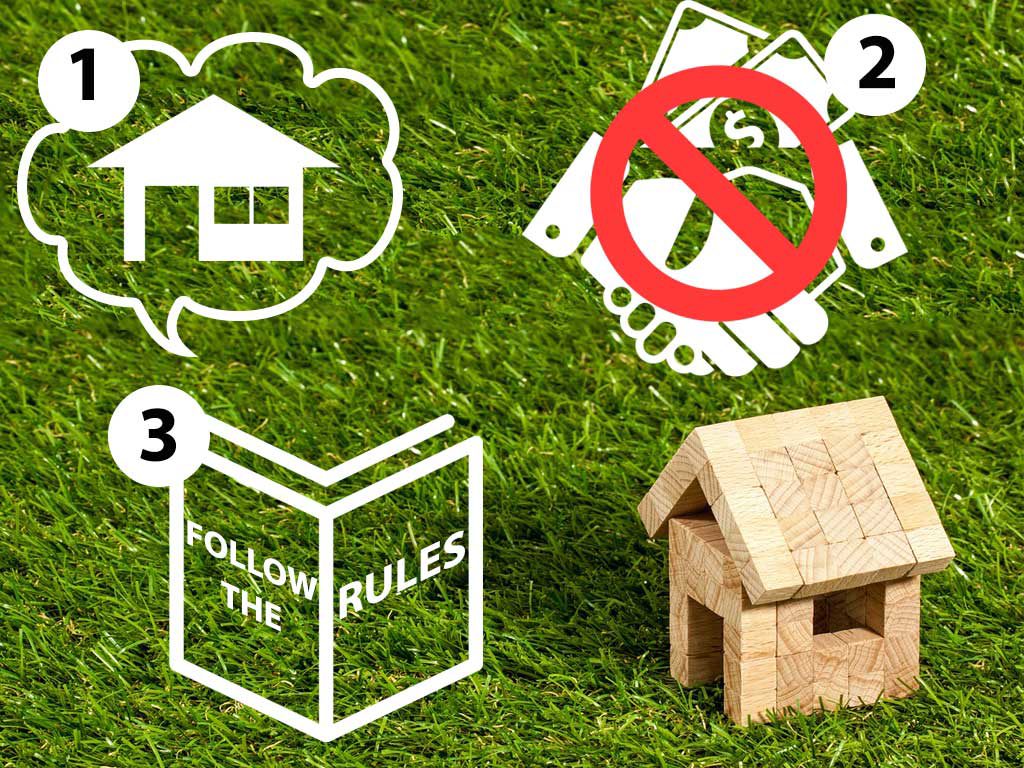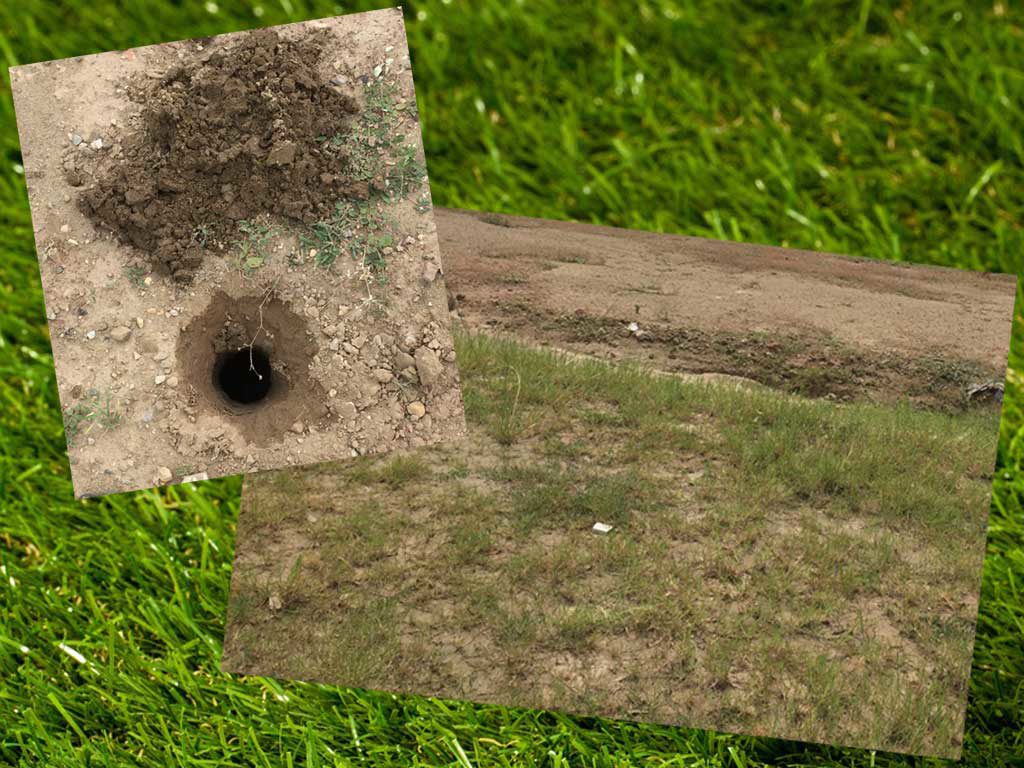From day one, we were clear that the ground and first floors of our house would be two separate units. This means that we can’t add the stairs inside our living room like some of the house plans suggested us to do so. To ensure complete privacy, we gave our staircase its own 7 ft wide section. This way anyone will be able to go up the staircase without even entering the ground floor living room.
But where?
In our opinion, best location for a staircase is besides the main entrance as soon as you walk-in. Based on the location of your drawing room, staircase would ideally be on the other side.
Keeping the staircase separate not only keeps your living room clean and distraction-free, but you also get some free space (besides the stairs only on ground floor) where you can add a small bathroom, or a storage space; whatever suits your needs.
Explain your plan
According to our house plan, when you enter through the main entrance, drawing room is on the right side while staircase section is on the left. It is 7 ft wide section with 3.5 ft wide stairs going up. We decided to add a small bathroom under the staircase because we already have plenty of storage spaces in our rooms.
More about the Stairs
We already discussed different types of staircases. Based on our needs and the available space, we decided to go with U-shaped Winder Staircase. Winder stairs fit perfectly in small spaces and they look very clean and elegant.
For stairs we decided to use “Granite tiles”. You can read more about types of tiles here. Granite is ideal for locations with heavy foot traffic. It is a little bit costly, but we decided to go for it and we chose black granite tiles. In my opinion, black glossy granite stairs look gorgeous AF!
When did the work started
Work on stairs started when we did the shuttering for 7 ft concrete beams on ground floor. Concrete steps were made and they were left as-it-is, because of the heavy foot traffic. It is ideal to finish the stairs at the very end to avoid any damage and scratches to the tiles.
Now after the cement plaster is complete; tiles, false ceiling installed and paint is almost done; now is a great time to finish the stairs. From now on only a few people will go up and down the floor so it won’t damage the tiles.
Theme of our house design is that everything should look simple and clean, yet modern. Tiles for our stairs are plain black tiles with white cloudy texture. Railing for the stairs is made of stainless steel and it also very simple and clean.
Let us know what do you think. Does it look good? Do you have any suggestion or questions? Feel free to comment below. Also make sure you follow us on our social media at Facebook and Twitter.














