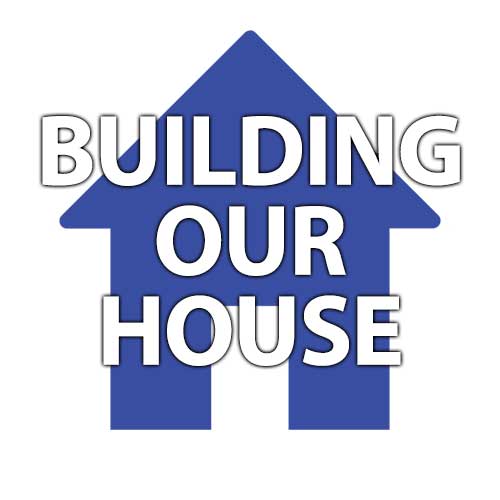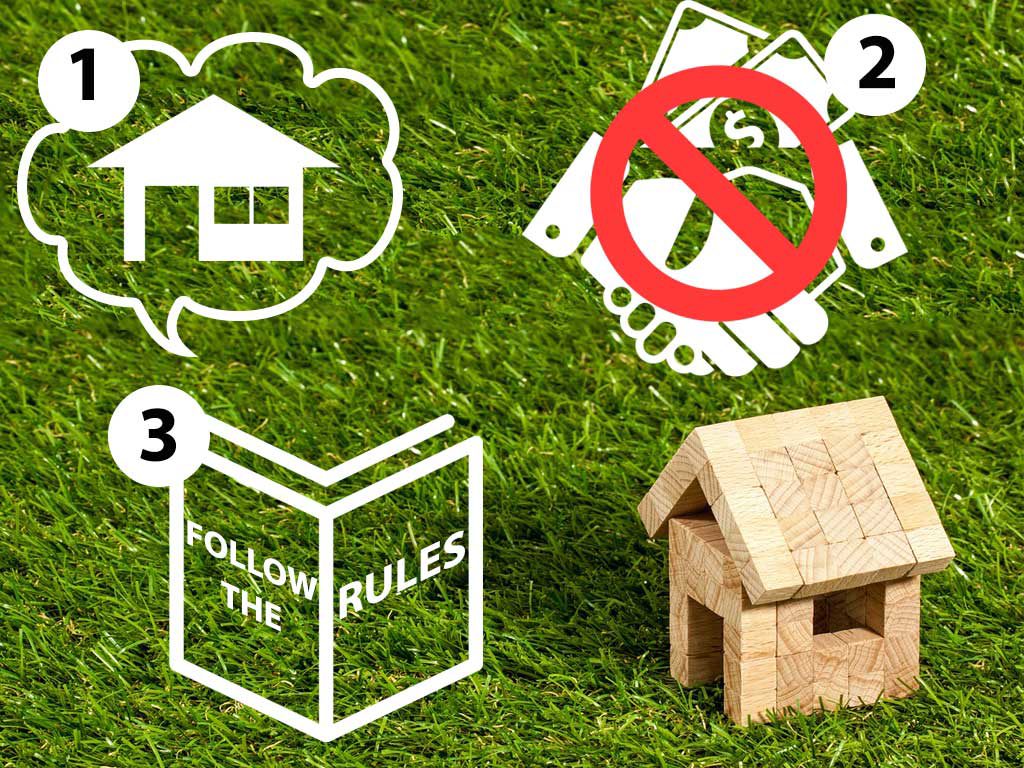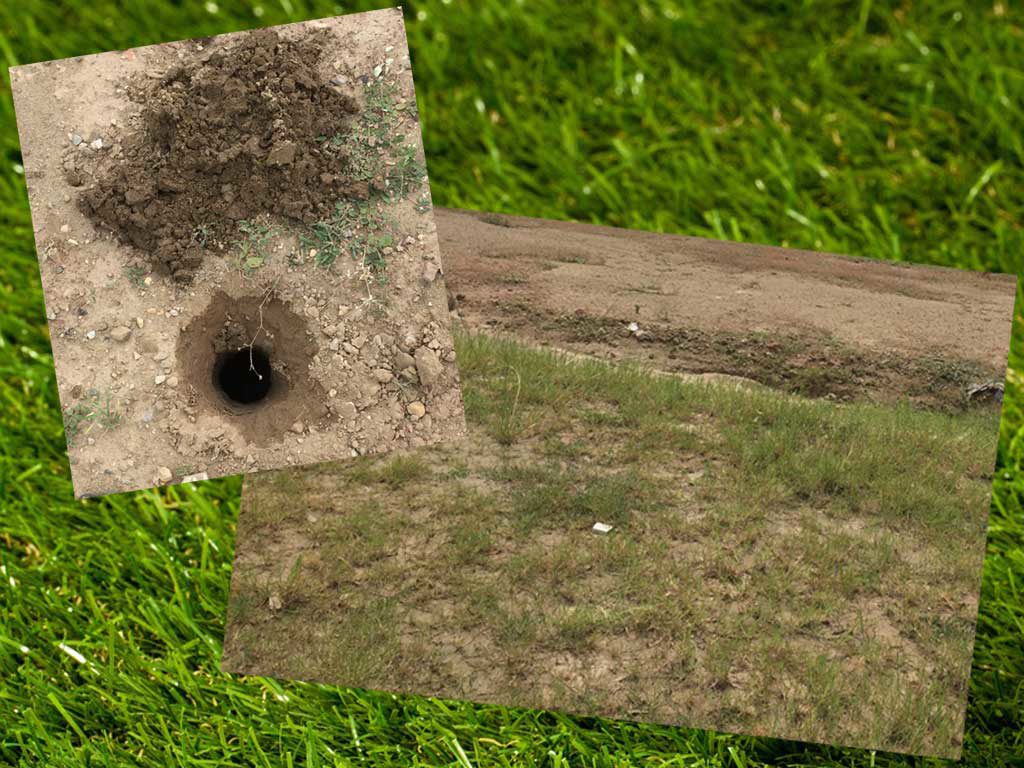As mentioned in our previous Construction Update 7 post, our grey structure is 90% finished. The only construction we need to do on our second floor will be a Mumty room, Parapet (walls) and a Water Storage tank.
Work on mumty room and parapet walls started as soon as the concrete slab dried up. Work on Water tank is postponed till we setup the shuttering for concrete beams of mumty room. It will save time and resources. Process is nothing new; same as we did on ground and first floor.
Let’s discuss them one by one:
What is a Mumty Room?
A small room with only one purpose; to provide a roof over staircase. You don’t want your stairs to be out in open on the roof. It has to be covered with walls and roof to keep rain and dust from going down the stairs to the rooms. If you’re allowed to add some storage space besides the staircase, that’s a plus.
Our housing society allows us to create a 9’x12′ room on the mumty. So besides staircase, we have a 9’x5′ area which we can use as a storage space.
Mumty room walls will be 9′ high. Just like the walls on the floors below, brick walls will rise up-to 7′. Then concrete beams will be placed (work on concrete water tank will also start at the same time but more on that later).
Concrete beams here are different then the floor below as here, beams will be placed only above the door and windows and not across the walls. After these concrete beams, brick walls will start again and add 2 more feet to the height. After that, a concrete slab will make the roof of mumty room and done!
We started brick work on mumty room and parapet (walls) at the same time (more on parapet walls in next section). Workers only took two days to rise the walls up-to 7′ (for mumty room) and 3′ (for parapet). See images below:
Parapet (walls)
A small wall built at the edge of a roof, simply for safety purposes is called parapet. It will be a small, 3′ wall built at the edges of our roof, acting as a border-line. There’s nothing fancy about it, just a plain, brick wall.
We started work on parapet with the mumty room. Aim was to raise mumty room walls to 7′ and parapet walls to 3′ together. Target was achieved within two days.
Water Storage Tank
A concrete water storage tank, with a capacity of about 1000 gallons. We use water very responsibly, but we also wanted to have as much water stored as possible. A completely filled tank will be enough for us for 5-6 days at-least.
We started doing the shuttering of water tank as soon as the mumty room walls reached 7 feet height. As usual, steel rods were placed, concrete was poured and left to dry. We also kept watering it after every few hours to make the chemical bonds stronger.
Once it fully dries up, we’ll test it by filling it up with water and testing for any leaks. More on that later.
After the beams dry-up, construction on mumty room started again. We added two more feet of brick walls and construction finished when we placed a concrete slab over the mumty room. With the concrete slab, our grey structure is finally complete.
We still have a lot to do till we can call this building our home, but it is a huge relief that the structure is standing intact. Now what remains are just cosmetic changes. It will gradually start to look like a house and not a brick and concrete structure.
Let us know what you think. Fee free to leave your comments and suggestions down below.



















