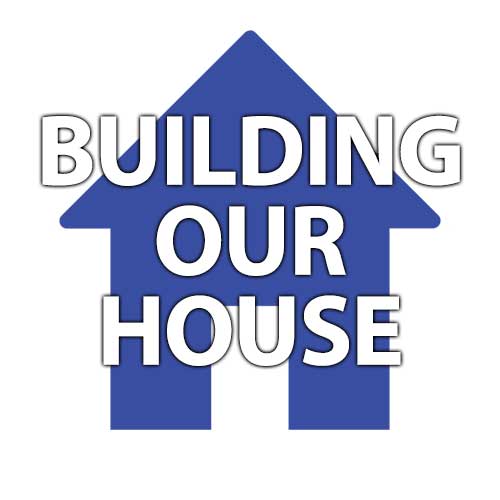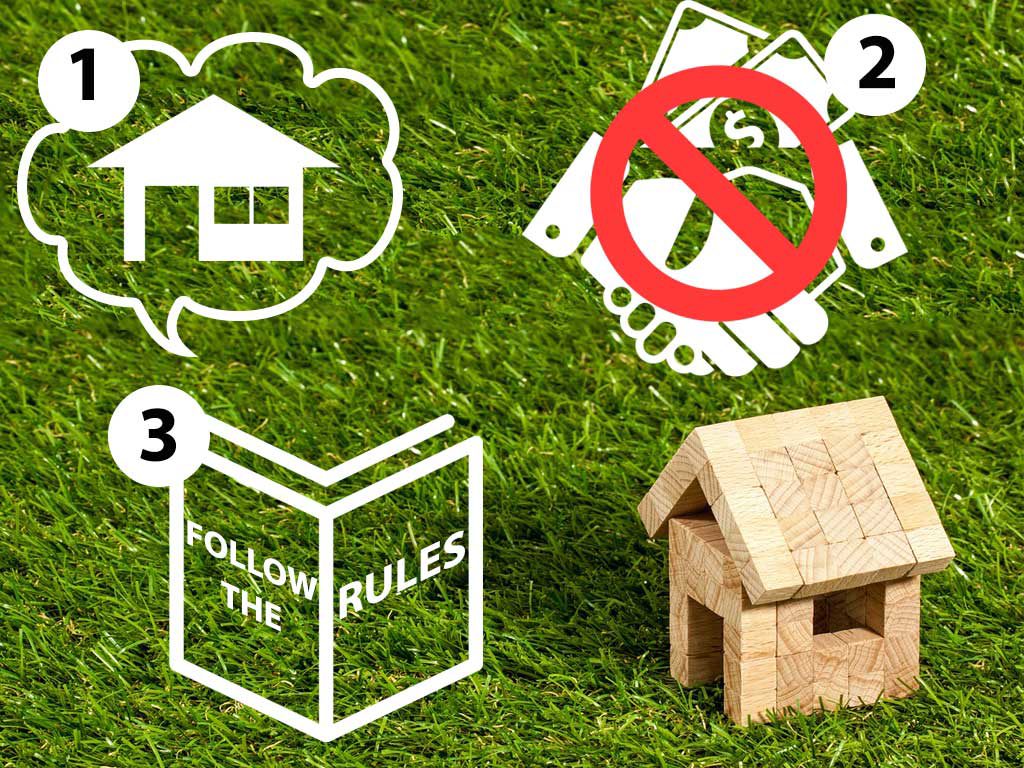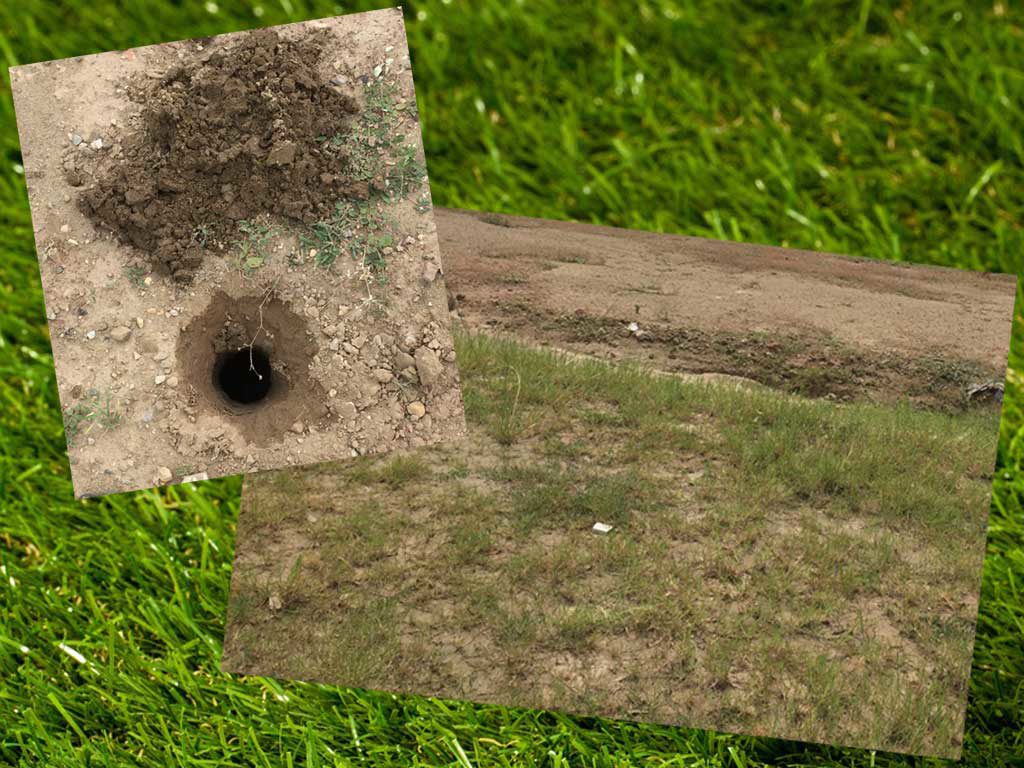In our design, floor plan of first floor is almost identical to the ground floor. So, the construction work is much faster then before. We were able to finish the first floor in much less time then the ground floor.
As we said in our previous blog post, walls went up to 7 feet of height across the floor. After that it is time for horizontal beams in the walls.
Horizontal Beams and Terrace Roof
In our design, we made a small Terrace. It is not a very functional terrace and is purely for aesthetic purposes, to make the front of our house look beautiful. The roof of our terrace is much lower then the rest of the rooms; at about 7 feet. As the brick walls have reached 7 feet of height and we are doing the shuttering for the horizontal beams, it is perfect time to do the shuttering for Terrace roof too.
Just like before, the shuttering and beam making process went smoothly. Select an area, do the shuttering, pour the concrete, let it dry, repeat. The additional work (compared to the ground floor) is the terrace roof. We did the shuttering for terrace roof, pour concrete and let it dry.
After the beams are finished, we waited a day to let it completely dry. We sprayed water over it to accelerate the chemical bonding process, because from tomorrow, brick walls will start to rise again.
Next day, the work on brick walls started again. Just like before, it only took two days and the walls rose to the height of 11 feet.
Next step will be the concrete slab (first floor roof).
First Floor Roof
After going through the painful wait (because the shuttering takes an awful amount of time), the slab starts today. Pour the concrete, level it quickly because it dries up real fast. Level it till it shines like a mirror, and repeat.
The only difference in ground floor and first floor slab is that this time there is no sunk slab. First floor roof is at same level across the area.
See the gallery below
The second floor won’t have much construction; only a room and a concrete water tank. Our grey structure is about 90% finished.
More on that later.













