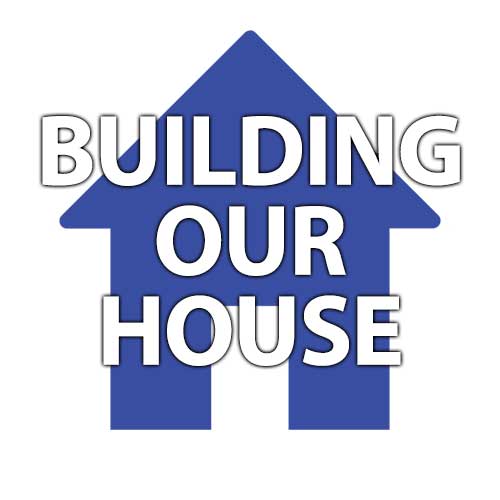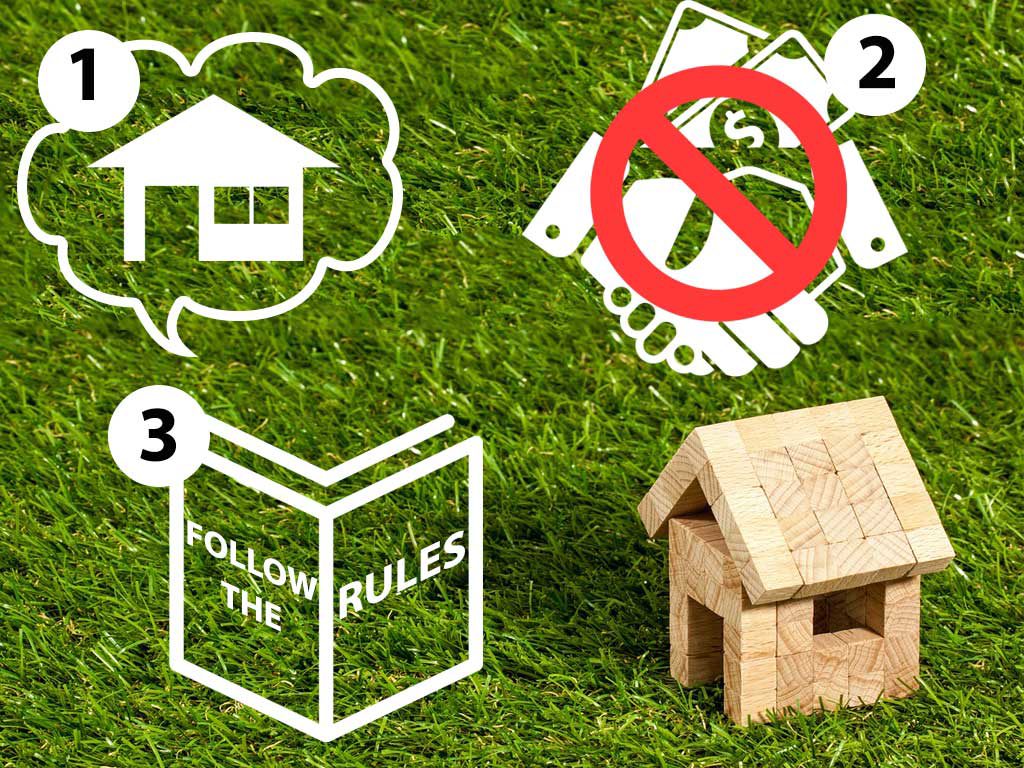As soon as the 7 feet concrete beam dried up, team started to build brick walls again. These brick walls will go up-to 11 feet, vertical columns shuttering will be done and after that, we will start the concrete slab shuttering for ground floor roof.
Brick Walls
Same as before, these are our standard brick walls with spaces left at the junctions for concrete beams. Our builder and his team decided that the brick walls will be built first, and the concrete beams and slab shuttering will be done together at the same time. This will save us some time and resources.
Building a 4 feet brick wall only took a few hours. After that, the work for the day was finished. Next couple of days will be all about concrete and shuttering.
Concrete Vertical Beams and Slab Shuttering
Our team decided that it is easy to do the shuttering first and then pouring the concrete. So this is what they did. Process of shuttering is way more complex then it seems. Our team took quite some time to setup the wooden girders for beams and slab.
After the shuttering was done, our builder brought in the team of electricians to put in the pipes for electrical wiring. This step is crucial if you don’t want your electrical wiring hanging on walls and roofs. All wires will go through these pipes and will never be shown on the walls. Very convenient!
Now the shuttering is in place and piping is done, concrete is poured into the vertical columns. All vertical columns across the building are filled. Once done, we moved to the slab.
Concrete Slab
Slab making is an interesting process to watch. Concrete is poured onto the wooden planks, and it is quickly leveled because it dries up very quickly. The concrete look so shiny, almost like a mirror.
The slab making process started from northern corner of the building and gradually moved towards the southern corner. After that it is left to dry, and the work for the ground floor roof slab is finished.
One more thing. While we are playing with the concrete, we also did the shuttering of our staircase and poured concrete. Isn’t it efficient, doing all the concrete related tasks together?
Now our ground floor is almost complete. It is going to be a few days till we start the construction of second floor. Till then, we are going to water down the bricks and slab to make sure that they have settled well and there are no chances of cracks and breaks.
More on that later…













