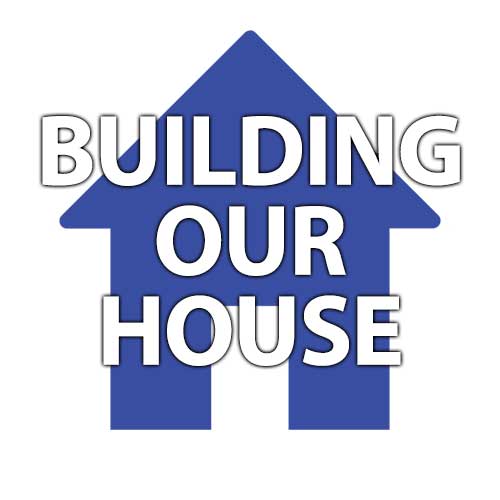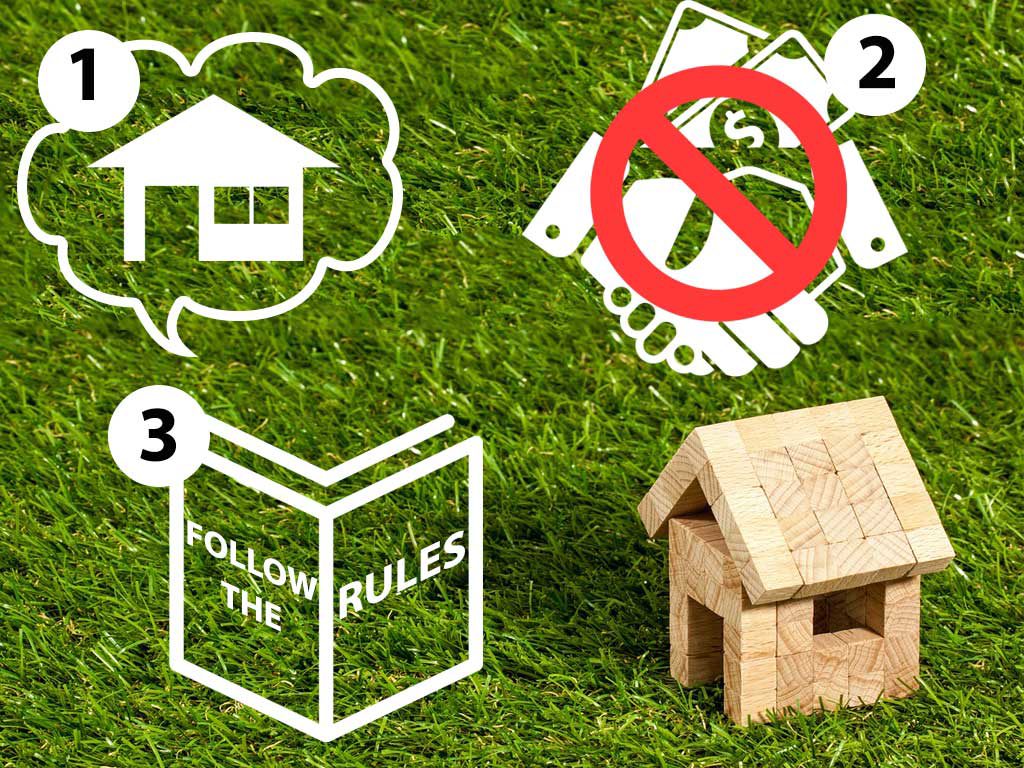Now that the Brick Foundation and DPC is complete, it is time to fill the foundation. We’ll use the soil that we excavated from the plot and put on sides, let’s not waste it. Fill-in all the sections and don’t worry about the compaction yet. We are going to construct some walls so there will be plenty of walking over the soil. It will get compact over time. It’s time to build some Ground Floor walls.
Your Typical Brick Walls
Nothing fancy, our ground floor walls are simple brick walls with maximum 9 inches width. Walls are built exactly above the DPC and have the same width. Remember we made sure that the Foundation; being twice the width; gradually reduces to same width as the walls will be?
If not, read our previous blog post.
Walls are made in a criss-cross fashion, i.e., In one layer, bricks are placed across the width, and in the layer above they are placed along the length. It improves the strength and keeps the bricks compact together. Almost everyone knows that this is the way walls are made, but I thought I should mention it here.
We are going to raise our ground floor walls up-to 7 feet, and then make a horizontal concrete beam. More on that in the next section.
Among those walls, we also left vertical spaces for concrete beams. These beams will rise from the DPC and connect to the 7 feet beam, and above. Let’s discuss this now.
Concrete Beams
They provide extra strength and stability to the house structure. They say that the beams should be made in a way that even if you teardown the walls, the concrete structure should stand intact.
What are these, just concrete?
Nope! In-fact, the most important part of a concrete beam is steel. Steel rods are placed across the length of the beam, and concrete is poured into them. Once it solidifies all the concrete beams are linked to each other not only by concrete, but also by the steel rods.
They are also known as Ring beams. In our case, we placed 4 steel rods, tied them together to make sure that they are at equal distance from each other. Another important thing is that none of the rods should be touching the edge of concrete. Each rod should be between the center and edge of the concrete beam. This concrete structure, once complete, will provide the extra tensile strength which brick structures lack.
In our Case
To provide added strength, beams are added at 7 feet, and again at 11 feet. The height of our ground floor walls is 11 feet, and same goes to the second floor.
The ground floor walls are 7 feet high now. It’s time to build horizontal and vertical beams. As I explained above, 4 steel rods were placed and tied together. Plywood sheets were fixed on the sides to make sure the concrete beam has same width as the brick wall. Concrete was poured and left to dry. That’s it!
The horizontal and vertical beams are done together after the walls are 7 feet high to save time and resources. Once the concrete is dry, team will again start with the brick walls up-to 11 feet and then again, horizontal and vertical beams.
More on that later.









