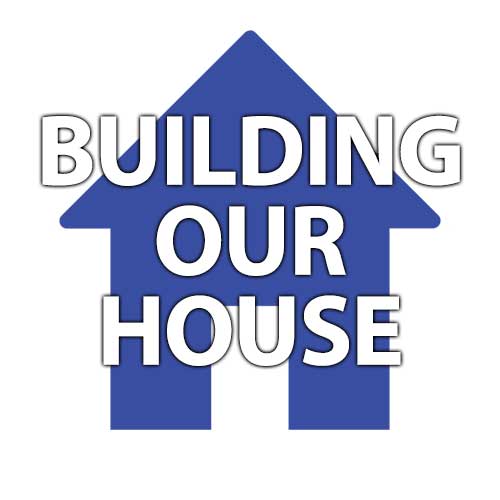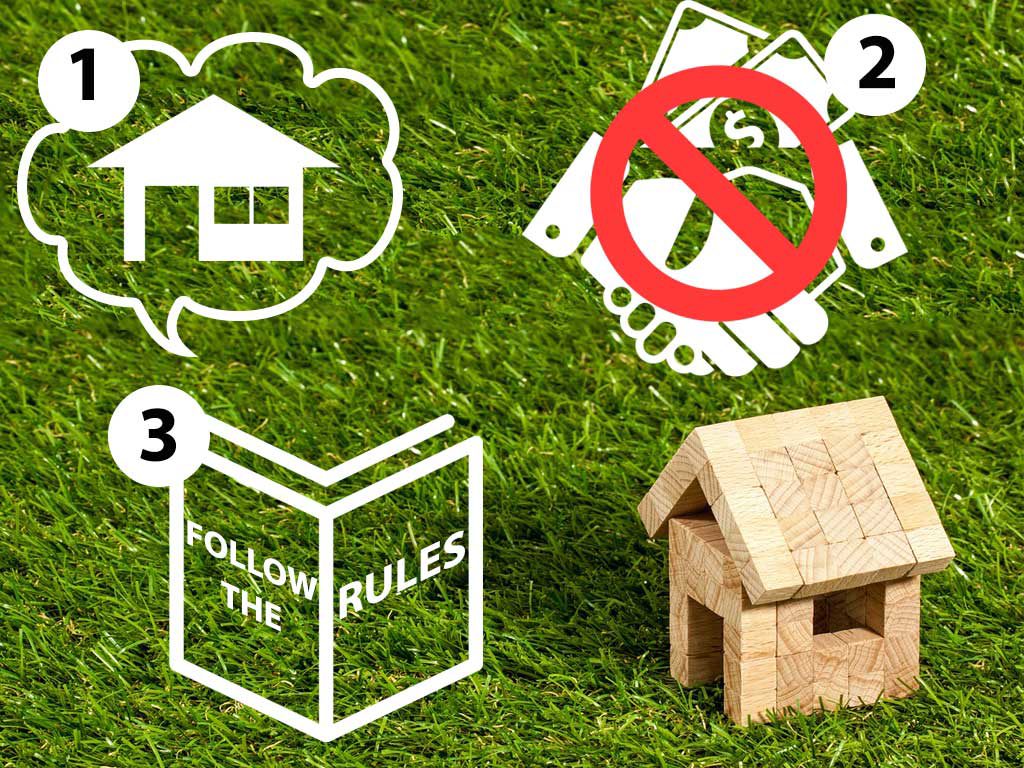We have already discussed the process of designing your dream house (House Map; A tool that transforms your requirements into a reality (sort of)). But like us, if you live in a housing society which has so much rules that they felt the need to create an ‘actual’ Rule-book, you need to get an official map design.
You can create beautiful house map and make it as sophisticated as you like, but ultimately you are going to get it approved. Your housing society will not approve your design if it doesn’t follow the instructions specific for Map Submission.
What my Housing Society needs, other then the Map?
You thought you can submit the house design you created on paper (or a software) and it will be approved. Nope!
If you go through the rule-book, you find out that House Map was just one part of the submission. You also need to submit Front Elevation, Structural design and Foundation details, among other things. Let’s discuss these one by one.
Front Elevation
Front Elevation is a general idea of how your house will look from the front. Remember when we discussed the Sweet Home 3D software in the last blog post? When you create a design in Sweet Home 3D, it automatically create a 3D model of your house. That 3D model, when looked from the front, is called Front Elevation.
Front Elevation shows how you want your house to look like. After submission, you can change the colors or smaller details during construction, but the structure should remain same. The doors, windows, roofs, terrace etc should not change their size or position.
Structural Design
Structural design makes sure that the house design you made is structurally sound. It gains more importance when you are making a multi-storey house.
Structural design make sure that the weight is efficiently distributed among walls and the walls are capable of holding the weight. A well-built structural design makes sure that the walls won’t collapse during natural disasters like Earth Quakes.
Foundation Details
Foundation details, as the name indicates, makes sure that your house has a solid foundation. It gains importance if your plot is suggested as ‘Filling’ in Soil Testing Report.
Know More about Plot types and Soil Testing Report
Your house should have a strong foundation to fight against Natural disasters. Foundation details will contain information about the Raft, DPC, and Plinth level, among other things.
So these components are different for each Plot?
Not really. Your neighboring plots will probably have the same soil type so the soil report, structural design, foundation details etc will be more or less same for all. But it’s always a good idea to consult a recommended architect and ask him to convert your design into an official design.
You can never be too careful. Right?
Our Progress
How are we doing? Well, after designing our house map and front elevation in Sweet Home 3D, we consulted an architect recommended by a friend. The best thing was that the architect will not only design the official map and the formalities (i.e. Structural design, foundation details), but he’ll also get the design approved by housing society and TMA (Tehsil Municipal Administration).
We meet the architect and he absolutely loved our design. We sat down and discussed every detail that we had in our mind. He made a few adjustments to make the front elevation look more beautiful. We also made a few adjustment to the rooms and walls’ sizes.
After we were happy with the design, he began working on the formalities. The process took about a week. Our house design was not only approved by the end of the week, but we also got ourselves a gigantic poster of our house design with even the minute details on it.
Our dream house is becoming a reality, one step at a time.
Now we have the plot and an approved map design. Next step will be finding a builder who can build us a dream home.
More on that later…




