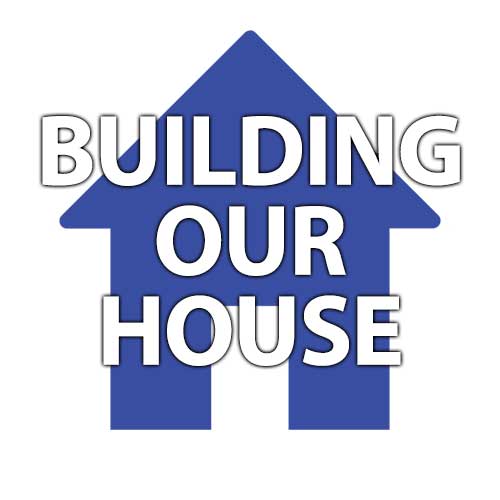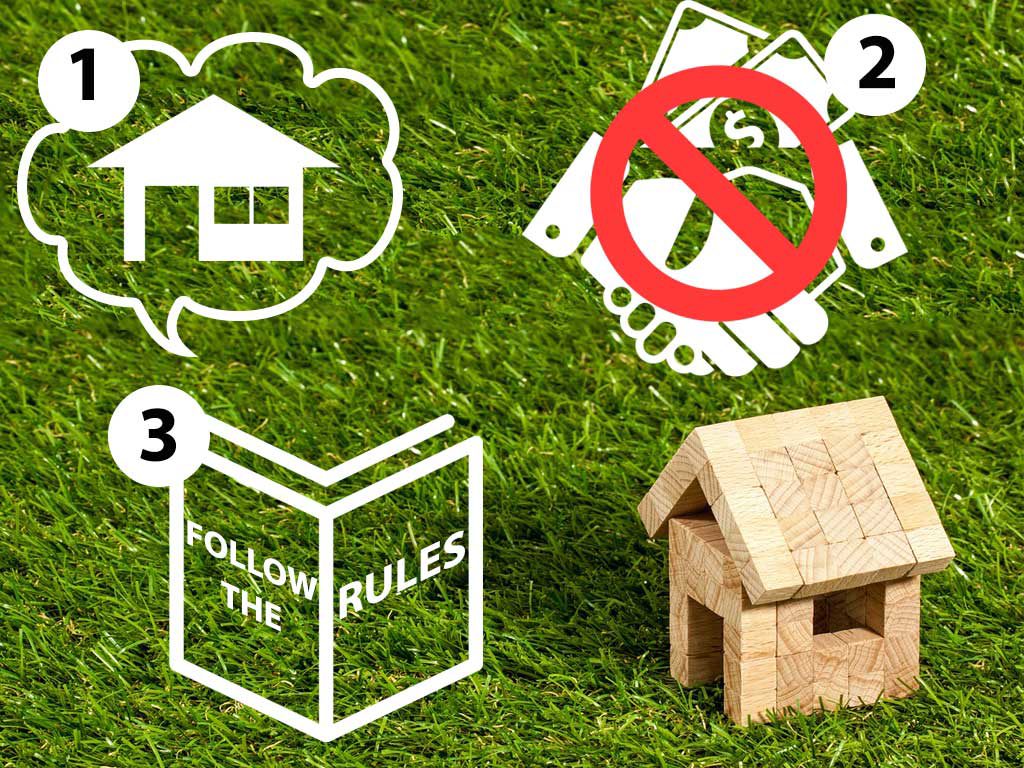In the last week, one of our followers on Facebook sent us an interesting message. By the way, if you have any question or insight, feel free to comment below or send us a message on Facebook. If you don’t follow us on Facebook, here’s the link.
About that message, apart from usual greetings and kind words of appreciation, they had a question from our last blog post. Here’s what they said:
“… the concrete slab for kitchen and bathroom area seem a bit deeper. Is that so? If Yes, does it has something to do with Sunk Slab?”
We thought instead of just replying to them, we should also make a blog post about it. Maybe it will answer some questions in your mind.
To answer the question; Yes! That’s exactly why the slab is deeper for kitchen and bathroom area. Sunk slab (also: Sunken slab) is made a bit deeper then the normal flooring. In our case it is 6 inches deeper. Let’s discuss it in more detail:
Sunk Slab (Sunken Slab)
Pipes from sinks in the kitchen and wash-basins, toilets and showers in the bathrooms, ever wonder where these pipes go? Yes they run through the floor ultimately ending up in the gutter. But if the floor of kitchen and bathrooms were same as rooms and pipes go above the floor, wouldn’t it increase the floor level?
That’s where the Sunk Slab comes in. It is a normal slab, except it is cast a bit deeper then the normal floor. This way if you run the pipes above the floor, it will not increase the floor height and you’ll get a plain consistent floor (without any jumps) throughout the house.
What did you do?
Plumbing will be done at a later stage. For now we only made the sunk slabs for kitchen and bathrooms. We’ll get back to it once the construction process is completed.
Now moving back to construction.
First Floors Walls
Your beloved, standard red brick walls, they come again.
After the concrete slab dried up, water was poured on it. Watering the concrete is absolutely necessary if you want to avoid cracks. We put the sand on the corners and created small ‘water pools’. We left the water sit there for about 48 hours. After that, we continued to spray the water on concrete slab for next 4-5 days.
Before starting with the brick walls, our team took the measurements for the rooms. Although the floor plan of the ground and first floor of our house is almost same, we took the measurements to avoid any mistake. Once done, the work resumed again.
Just like the ground floor, first floor brick walls went up-to 7 feet of height, followed by a concrete beam. This horizontal beam will go through the walls and once it dries up, brick walls will be resumed up-to the height of 11 feet.
More on that later…











